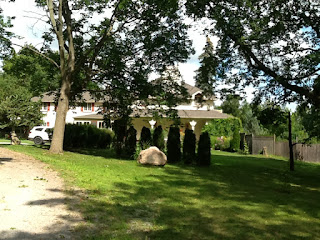Stone Houses - Part 3

Clonsilla (1837) This house is in fact a Regency style, two storey villa, made of stone and covered with stucco. Clonsilla was built by Stafford F. Fitzpatrick, who did not live in it very long and sold it to his brother Thomas. Following a few more owners, Robert A. Morrow (whose construction company built the Morrow Building) was the owner from 1875-1912. His son Harold lived there the longest; it was his home for 77 years! Harold A. Morrow donated Morrow Park (home of the annual Peterborough Exhibition) to the city in memory of his father.





