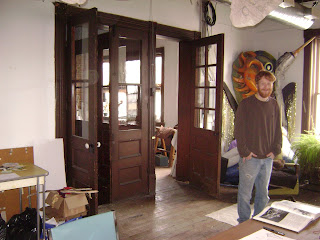Mansard Mansions

Mansard Mansions Mansard roofs on second empire and Italianate buildings were all the rage in the high to late Victorian period. Peterborough was thriving during this era, and the town was lush with gorgeous architecture. The north side of Brock Street from George to Aylmer Streets was almost a full stretch of these elegant buildings. While some of those mansions survive, none are in their original form, and the mansard roofs have long disappeared. In Peterborough today, there are maybe half dozen scattered mansard mansions remaining intact. One of Peterborough’s best preserved, the Richard and Robert Hall house, was built in 1877. The iron cresting over the front entrance originally also graced the roof line. The house survived as law offices for many decades, and now houses the John Howard Society. The Judge G. M Rogers house, 1877, built for his fiancée, who tragically drowned. The house was instead rented out, and late...





